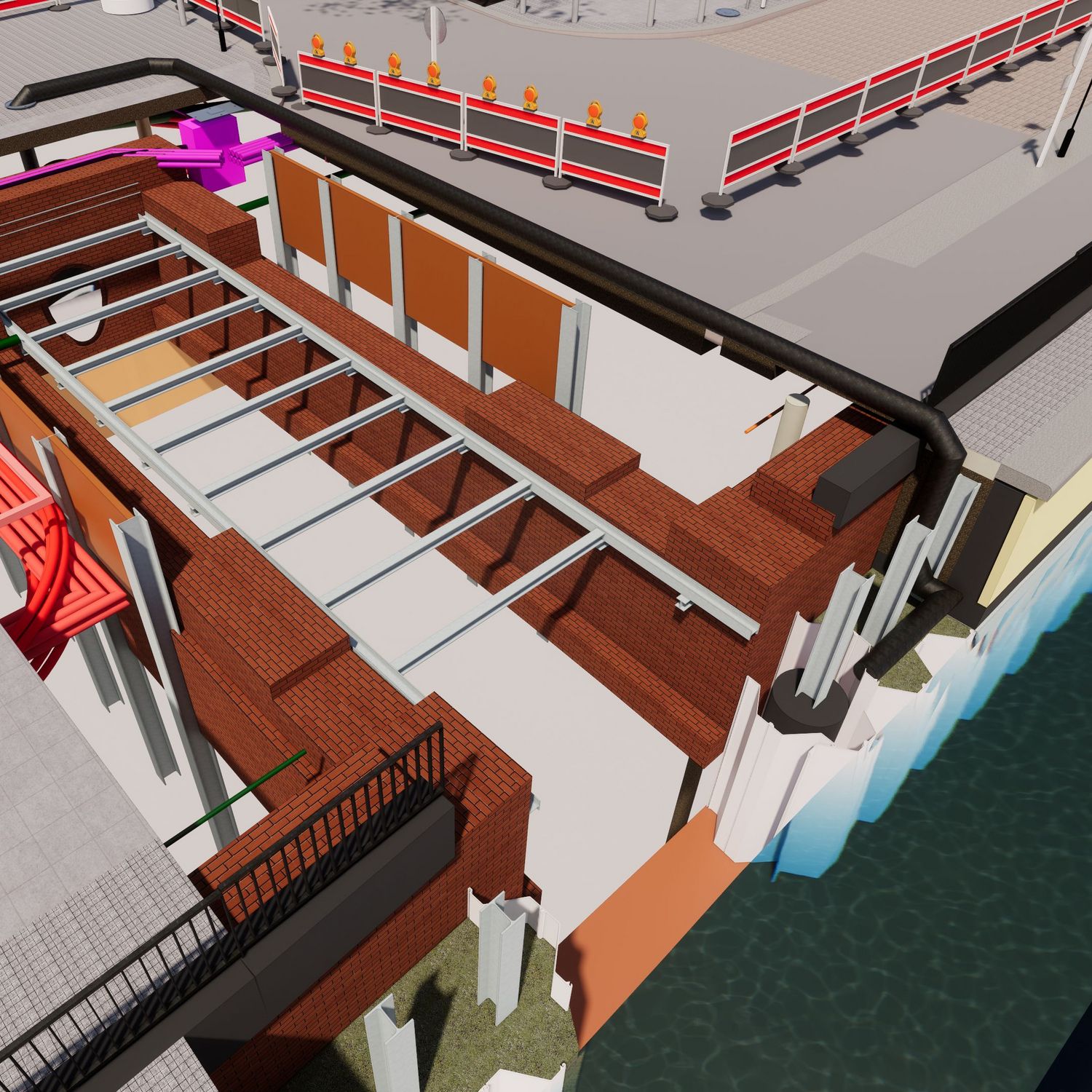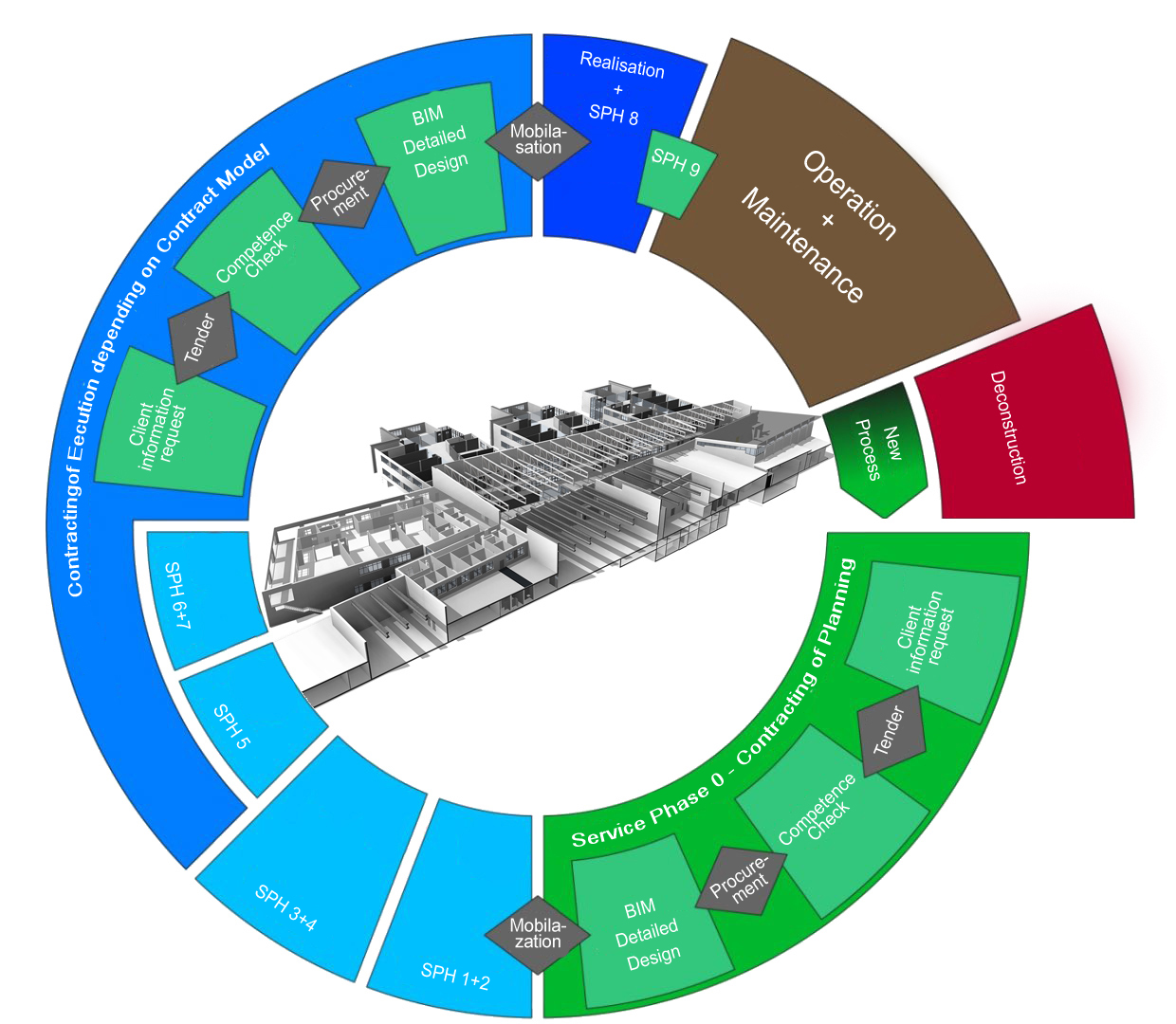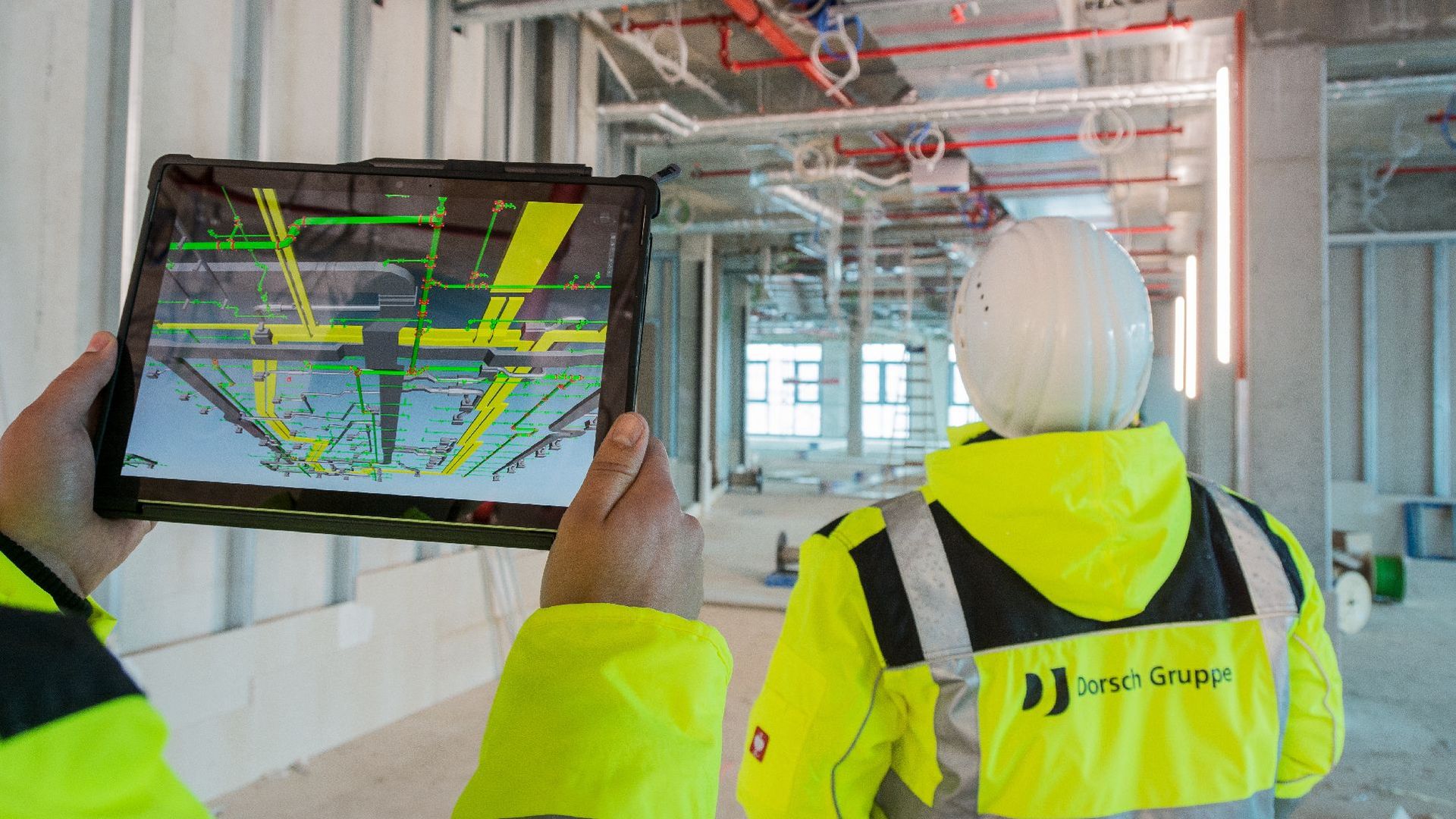With digital models
to the optimal result
Building Information Modelling (BIM) in Focus
The requirements placed on buildings and structures are constantly increasing, while digitalisation is also developing at a rapid pace. So why not combine both trends to gain the greatest added value? This is exactly what the BIM method does, opening up new channels and opportunities.
As a planning system the BIM method enables the pooling of all project information in combinable 3D information models. In the course of the project, the model turns into a central knowledge database, thus streamlining the planning process and minimising loss of knowledge and misinterpretations.
We have a global network of 'Digital Champions' in which they discuss, develop, share and collaborate across businesses, sectors and projects, creating a platform for growth for colleagues, organisations and clients.
Based on our qualifications and experience we are able to increase the efficiency of your construction project in terms of quality, time and costs. We would be happy to demonstrate this to you in person.

Berlin-Mitte
High efficiency through optimised coordination

Building Information Modelling (BIM)
BIM is not only about 3D outputs or realistic renders of objects stored on a Common Data Environment (CDE). Our highly skilled and experienced teams focus on the information management and review, analyse, design and construction projects, with the upmost accuracy at the application stage, delivering highly accurate and quality driven outputs. These may be 3D models to support construction, Augmented Reality (AR) to confirm placements of infrastructure, schedules direct from toolsets, planning documents to support option selection as well as written reports and optimising cross-section drawings to become more integrated into operational and maintenance requirements.
Our expertise supported by our case studies show that we not only have the theoretical knowledge but also the practical experience of delivery BIM and Digital Engineering to realise the required objectives.

Cost reduction through early consideration of all relevant data
Construction Support with DatuBIM
Being remotely connected to our on-site activities is not only a nice to have, it is an absolute necessity. With DatuBIM our designers and site supervision teams have a tool to validate design proposals, quantify materials to optimise logistics, improve health and safety awareness and put out reports even after finalising a project. These 4D phasing tools are used to plan within the digital environment so that we can optimise and reduce issues in the real world, digitise design, construction and operations as well as improving productivity and the quality our outputs.
